In the 21st century, questions like "Where to stay for the night?" does not arise anymore. Minsk replete with modern hotels и hostelswhere you can spend the night or live the desired period of time. What happened before? How many hotels existed in Minsk, say, at the beginning of the 20th century? What old hotels are preserved in the capital Belarus and what is happening to them now.
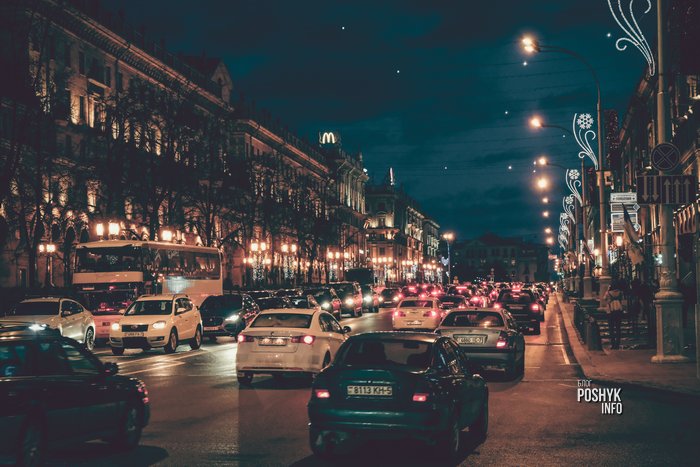
As it was before?
The owners of the vast majority of hotels Minsk past centuries were Jews. The streets where the hotels "Livadia", "Europe", "Novo-Varshavskaya" and others were located were considered the center and the noise on them almost did not stop. Let's remember old hotels in Minsk and see what is in their place today.
Seating yard
Build date: late 18th - early 19th century
Address: Svoboda Square 4 (formerly Novy Rynok, Vysoky Rynok, Sobornaya)

The construction of the Gostiny Dvor building, where merchants would later rest and engage in trade, was started in 1569 in the center of the High Market (located near the Minsk City Hall).

In the 17-18 centuries, the main part of the building was laid. Later, the eastern wings were connected and formed a closed courtyard. The north-eastern part of the Gostiny Dvor was made in the classicist style, while the western part of the facade became three-story and later tried on the Art Nouveau style. From the decor, you can highlight the elements of stucco, balconies and forged stair railings.

In the building at different times there were such public organizations as a store, a bank branch, a chamber theater, a hospital and a party school. Today, within the walls of the former Gostiny Dvor there are state institutions, various organizations and restaurants.
Hotel "Europe"
Build date: 1906-1908
Address: 28 Internatsionalnaya st. (formerly Preobrazhenskaya st.)
From archival documents dating back to the 18th century, it is known about the architectural development of the High Market Square (now Freedom Square). Among the stone and wooden buildings at the intersection of the square and Franciskanska street there was a 54-meter building of the future hotel "Europe". Its owner was Petr Yupinsky.
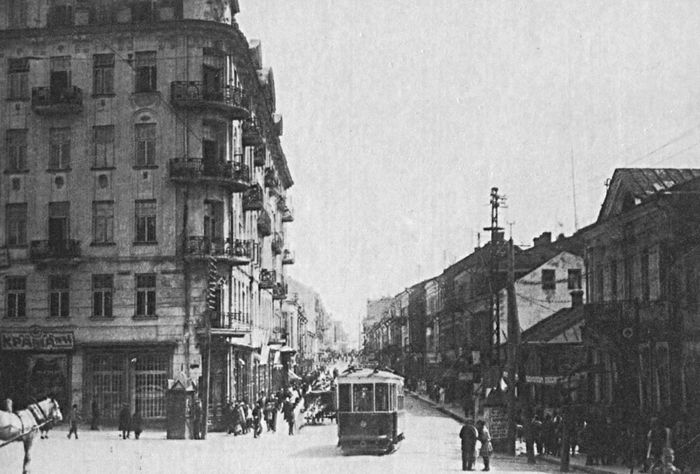
A little later, in the middle of the 19th century, the building was taken over by Veniamin Polyak and became known "Polyak's hotel"where many have stayed travelers, actors and musicians. At this time, the building was reconstructed by adding a third floor.

In 1884 the hotel was damaged by fire. But still, after some time, it was restored and renamed to "Europe". The building had six floors and acquired a new architectural Art Nouveau style.

Since 1913, the hotel housed Saulevich's restaurant, hairdresser and bookstore. At the beginning of the 20th century, the hotel attracted many high school students, as an elevator was built in the building - one of the latest achievements in technology. After 1920, the hotel lost its former face, and it was converted into a boarding school. Gradually, the once first-class hotel "Europe" fell into disrepair, and during the Second World War it was completely destroyed.
Decades later, the hotel was remembered and in its place it was decided to recreate the former landmark of the city. Since 2007, the new building of the 5-star hotel "Europe" has opened its doors to tourists.
Hotel "Kronstadt"
Build date: 1913 year
Address: Nezalezhnosti Ave. 15 (formerly Zakharyevskaya St.)
Hotel built in the neoclassical style with modern elements according to the project architect Heinrich Guy, was located on the main street of the capital and occupied a small part of one of the largest buildings in old Minsk. The remainder housed the Minsk Land Ownership Mutual Insurance Society.
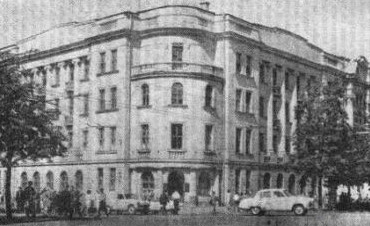
In total, the Kronstadt Hotel had 6 rooms.
In architectural terms, the building stood out from the general construction of the street: the strict symmetry of the building was decorated with decorative elements in the form of pilasters, garlands and balconies. In the corner part there was a sculptural composition depicting the Greek goddess of fertility. Demeter. Since 1952, a decorative element has been walled up in one of the rooms. In 2004, the sculpture was found, restored and returned to its original place.
Today in the building of the former hotel is Ministry of Internal Affairs of the Republic of Belarus.
Hotel "Merchant"
Build date: 19th century
Address: st. Revolutionary 28 (formerly Koydanovskaya St.)

Built of brick in the 19th century, the building of the former hotel "Merchant" consisted of 10 rooms. The U-shaped house was located on one of the busiest streets of old Minsk.

The building was covered hip roof, and on the main facade between the floors there was a cornice. In the central part of the second floor, two thin pilasters framed two semicircular window openings. Rectangular window openings are decorated with straight sandriks.
Hotel "Livadia"
Build date: 19th century
Address: st. Revolutionary 22 (formerly Koydanovskaya St.)
Before the revolution, a two-story rectangular building covered with a gable roof was known as Fisher's house. Later, the hotel "Livadia" with 11 rooms was placed here.
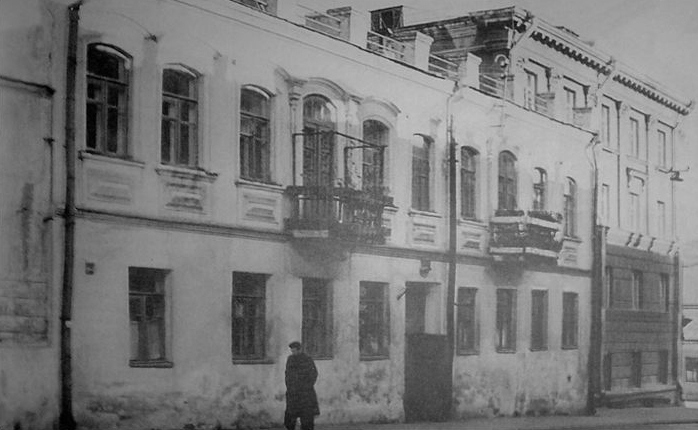
The main facade of the building had a symmetrical composition with a dissected cornice. The plane of the first floor wall is cut with rectangular window openings without plinths. On the second floor, arched windows were decorated with sandriks. There were also two balconies symmetrically located.
After 1960, the hotel building began to be used as a residential building. And now it houses the offices of organizations.
Hotel "Machiz"
Build date: 19th century
Address: st. International 9
The old building at the intersection of Internatsionalnaya and Komsomolskaya streets was once called a hotel "Machiz". The hotel with 16 rooms belonged to S. Makhlin. It housed the Zarya restaurant.
Today, the building has nothing to do with the elegant building of the past: the third floor was completed and the original design was changed beyond recognition.
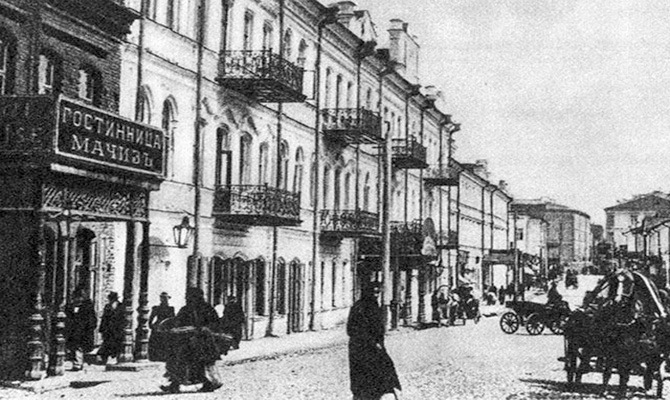
Makhlin's house It was built of brick and had an L-shape in plan. The facade of the building was made in a restrained style, the window openings on the first floor had a rectangular shape, and on the second floor they were semicircular. The building was decorated with asymmetrically placed balconies.
During Soviet times, the building housed Cultural and Educational School of Minsk. Today, on the site of the old hotel "Machiz" there is a cafe-bar of Spanish cuisine. Tapas Bar, and in the neighboring house number 11 - a restaurant "Pan Khmelyu".
Hotel "Novo-Varshavskaya"
Build date: 20th century
Address: st. Revolutionary 11 (formerly Koydanovskaya St.)
The building of the old hotel was built of brick at the beginning of the 20th century and belonged to the Makhteev family. Hotel Novo-Varshavskaya It was a rectangular three-story building with a gable roof. The facade of the building was decorated with a massive cornice at the base of the roof. On the front side of the hotel, an alternation of rectangular and bow-shaped window openings was noticeable. The entrance to the building was built in the form of a high semicircular opening.
In the 90s, there was a sewing and knitting atelier. Today, the premises are occupied by state-owned enterprises, including Center for Information Resources and Communications of BSU.
Dreytsera Hotel
Build date: 19th century
Address: st. Komsomolskaya 11 (formerly Bogadelnaya St.)
The building originally belonged to the estate, but later the owner decided to turn this place into a hotel. Within the walls of a two-story brick building there were about 40 rooms.

The composition of the building was an asymmetric building, consisting of three buildings of different heights, closely adjacent to each other. The top of the highest part was dissected by massive cornice belts. The windows of the second floor were decorated with keystone plinths and window sills. On the third floor, decorative rosettes were placed in the piers between the windows - an ornamental motif in the form of petals of a blossoming flower.
The balconies had openwork railings. The entrance to the building was placed asymmetrically and trimmed with a canopy on openwork consoles with a frieze pediment (cast iron).
The monument belongs to eclectic architecture with elements of Empire and classicism. In the 90s, there were state institutions here, and today the offices of various organizations are located on the floors.
Hotel "Krukovsky"
Build date: late 19th century
Address: st. Revolutionary 9 (formerly Koydanovskaya St.)
Hotel Krukovsky consisted of 13 rooms and was a three-story brick building. In the 60s of the 20th century, the building was rebuilt: a fourth floor was added and combined with a neighboring house.

During the years of the USSR, the former hotel housed the House of Culture and the library. Now, passing by building 9 on Revolutsionnaya Street, you can see a popular place among the townspeople - TNT Rock Club.
Hotel "Sutina"
Build date: 19th century
Address: Internatsionalnaya 11 (formerly Preobrazhenskaya St.)
The building, which today is an architectural monument in the eclectic style and is included in the list of historical and cultural values of the Republic of Belarus, was previously known as a hotel. Building belonged Soutine Berko-Nakhimov.

The symmetrical three-story building with a mezzanine was made in a simple style and with a corridor layout. The hotel accommodated 33 rooms and a restaurant. The facade of the hotel building was divided into 4 parts by risalits and decorated with figured attics. In the central part of the building there was the main entrance with a canopy resting on pillars, there were arched passages on the sides. On the main side of the building there were balconies with openwork lattices and a profiled belt separating the first and second floors.
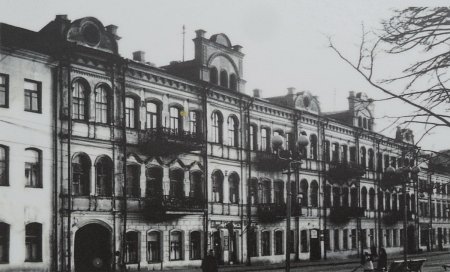
During the First World War, the building housed the office of the Chief of Communications of the Army of the Western Front. During the war years, the architectural monument was almost not damaged, however, in the 60s it was slightly changed: the balconies were removed and the entrance arch was made.
Recently, the building was reconstructed according to the surviving photographs, both outside and inside. Today at this address you can find a hotel "Garni"which replaced the hotel "Soutine».








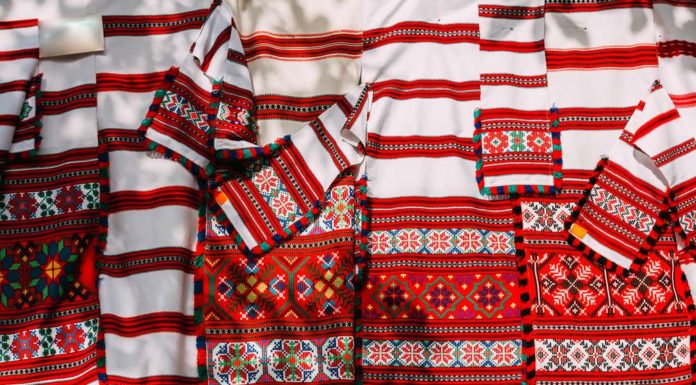




Europe is the most attractive